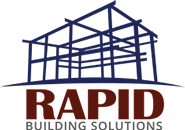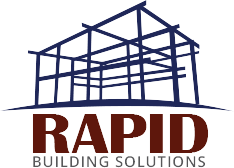Rapid Building Solutions is looking for a skilled AutoCAD Drafter. The ideal candidate must offer quality, flexibility, versatility, strong organizational skills, problem-solving, and multitasking skills while working on multiple projects.
To ensure success as an AutoCAD Drafter, you should have extensive experience working with AutoCAD software, advanced design skills, and a keen eye for detail. Ultimately, understanding the importance of minimizing self-storage development costs, while at the same time, providing attractive self-storage building systems and metal building facilities. AutoCAD Drafter will design and create high-level design models that meet all the specifications of the client.
Duties and Responsibilities:
- Prepares final drawing by studying architectural sketches, specifications, supporting documentation, preparing drawings of the structural system, drawing multiple views, and identifying materials.
- Identifies and verifies specifications by examining architectural structures drawings.
- Able to work under tight deadlines while providing a high level of quality and attention to detail for each project.
- Resolve discrepancies by collecting and analyzing information by conferring with other CAD departments, project managers, or employees.
- Maintain database by completing a clear path of communication with project coordinators and department managers.
- Must be able to recognize possible discrepancies between engineering trades and architectural drawings.
Qualifications:
- Minimum of 2 years of experience in AutoCAD software.
- Construction draft background a-plus.
- Ability to follow directions and communicate with multiple departments.
- Willingness to commit and meet project deadlines.
- Keen eye for aesthetics and detail.
- Data entry.
Benefits: Health, Dental, Vision, 401K, PTO/Vacation, and Paid Holidays

